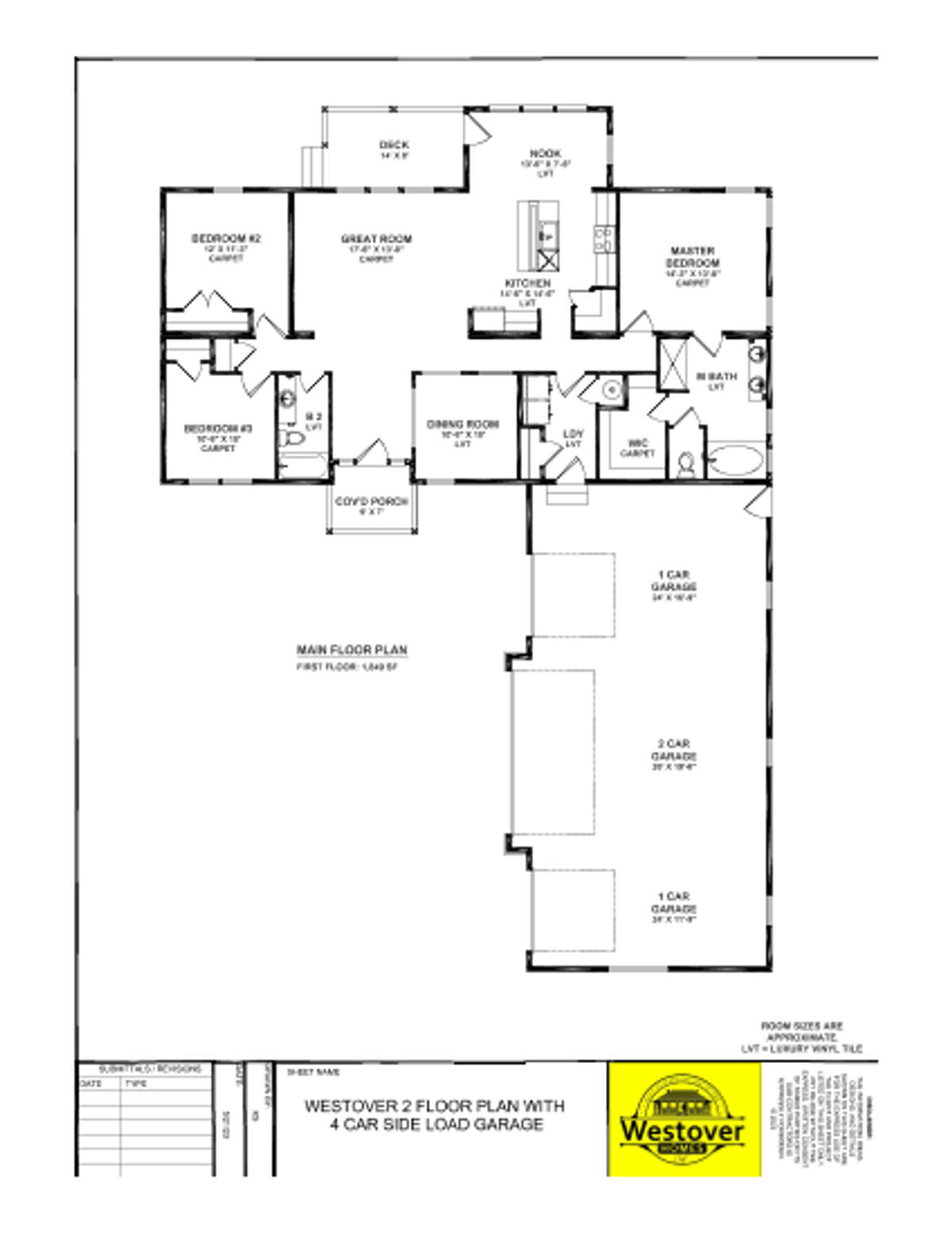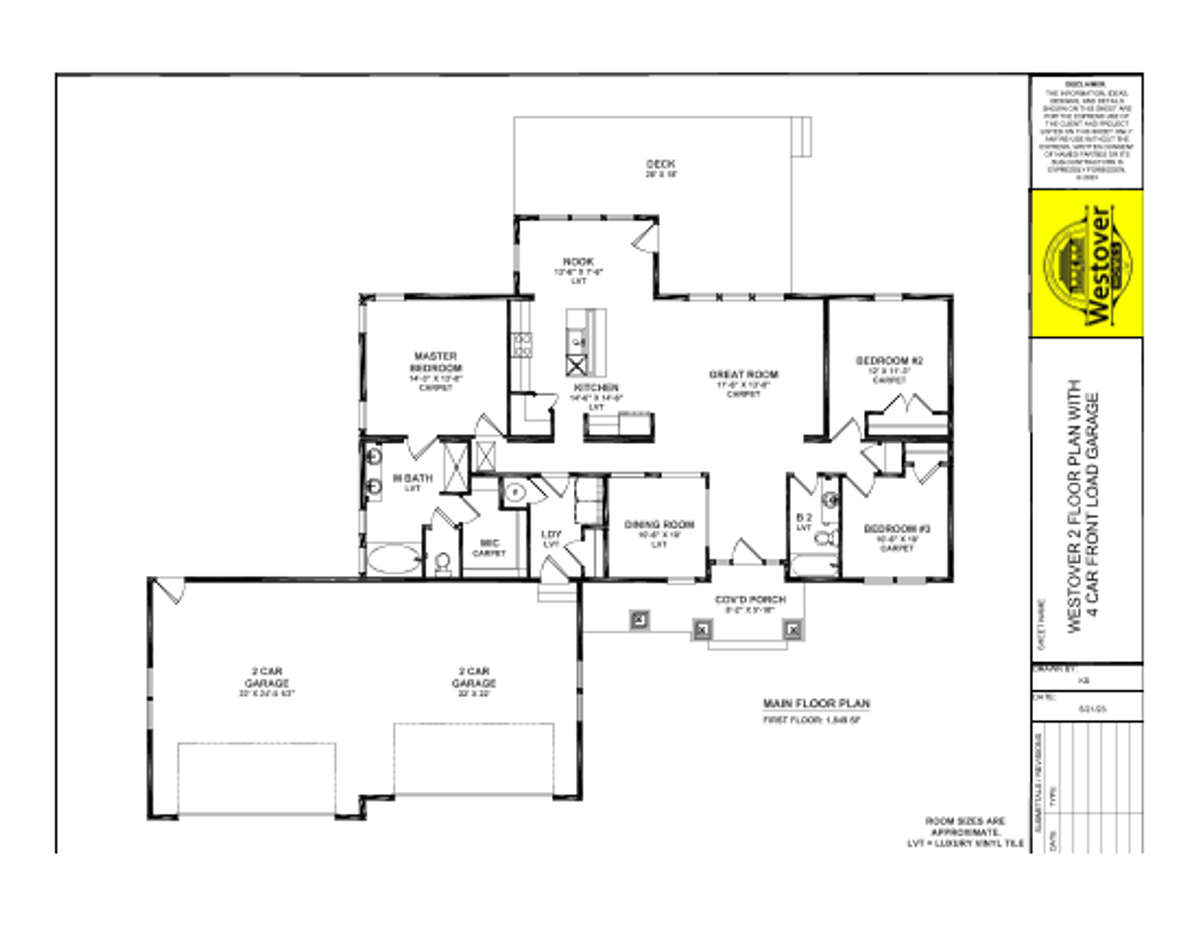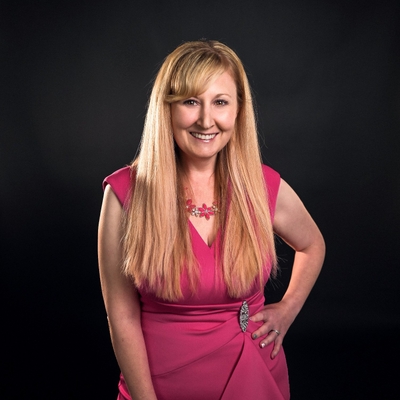

Black Forest, CO 80908
Nestled on a 5-6 acre lot in the heart of Black Forest, this ranch-style home offers a design that promises to leave a lasting impression. Upon entering, you are greeted by a welcoming dining room situated just off the foyer. Beyond lies a generously proportioned living room, featuring tastefully integrated built-in shelving and a warm and inviting electric fireplace. The seamless flow from the living room into the kitchen creates an open-concept. The kitchen has recessed lighting, a well-appointed pantry, gleaming stainless steel appliances, rich brown cabinetry with soft close drawers, a double oven, and a center island adorned with exquisite quartz countertops. Adjacent to the kitchen, a sunlit breakfast nook beckons with its oversized windows and a convenient walk-out that leads to a cozy composite deck—a perfect spot for relaxation while basking in the natural surroundings. The primary suite has an attached 5-piece master bath with quartz countertops. A generously sized walk-in closet adds to the suite's allure, providing ample storage for personal belongings. A dedicated laundry/mud room offers easy access to the attached 4-car garage, making daily routines a breeze while ensuring secure parking for your vehicles. This property offers endless possibilities with peaceful surroundings.
*All floor plans, landscaping, features and specifications are subject to change without notification. Measurements are approximate and may vary. Homes are built to blueprint and current feature specifications. Products and materials shown in all visuals (renderings, photos and virtual tours) within this website and all marketing materials produced by Westover Homes are representative of current, former, model and inventory homes and may not be reflective of current product offerings.
Located North East of Colorado Springs in El Paso County. Black Forest also known as the "Pineries" due to its Pondersoa Pines, its name is from the Black Forest in Germany due to its likeness and standing alone from the sparseness of trees inthe areas surrounding it. Black Forest in part of the Falcon 49 School District.
Still considered a small town in many ways, Pueblo West is the fastest growing community in Southern Colorado, and because of what it has to offer, will continue to grow into the future. If you are contemplating relocating to Pueblo West, or wanting to visit, you will find the friendliest people here; people who will speak candidly about how special Pueblo West is. Be part of that growth. There's no better place to live.







Westover Homes - Matika Whisper Floor Plan
Share this property on:
Message Sent